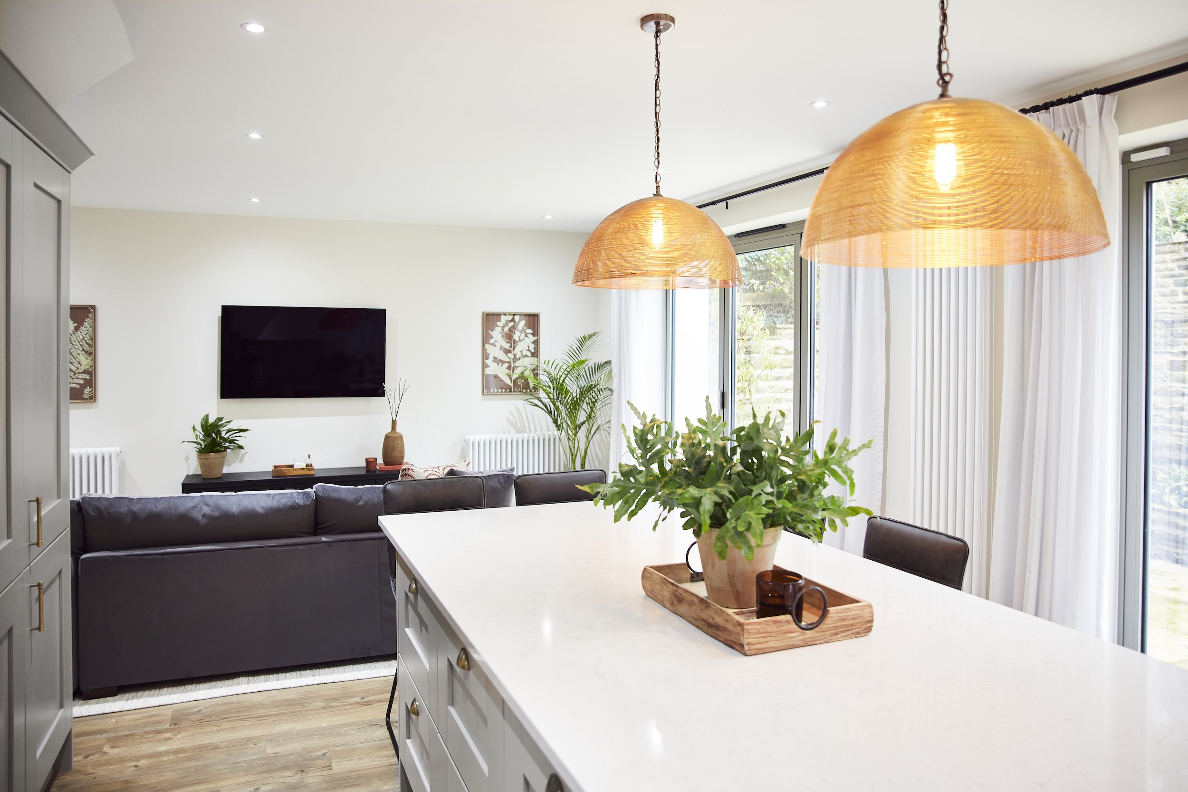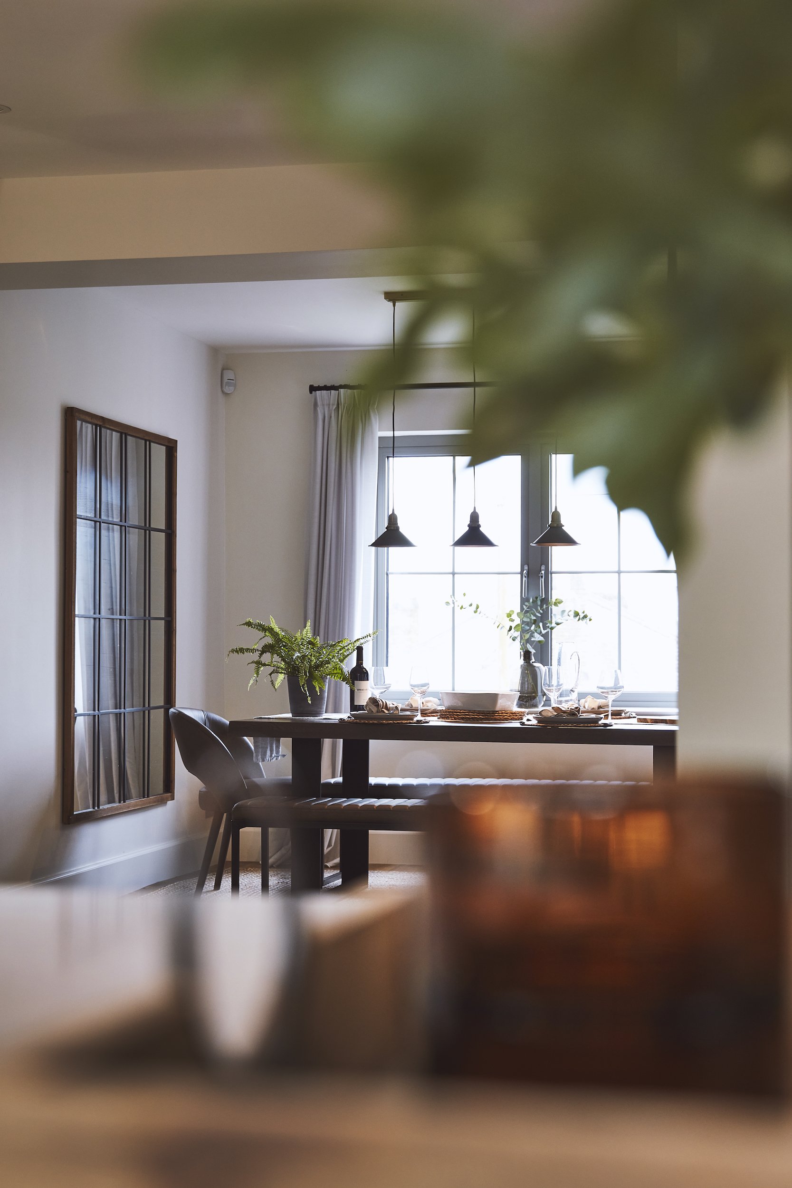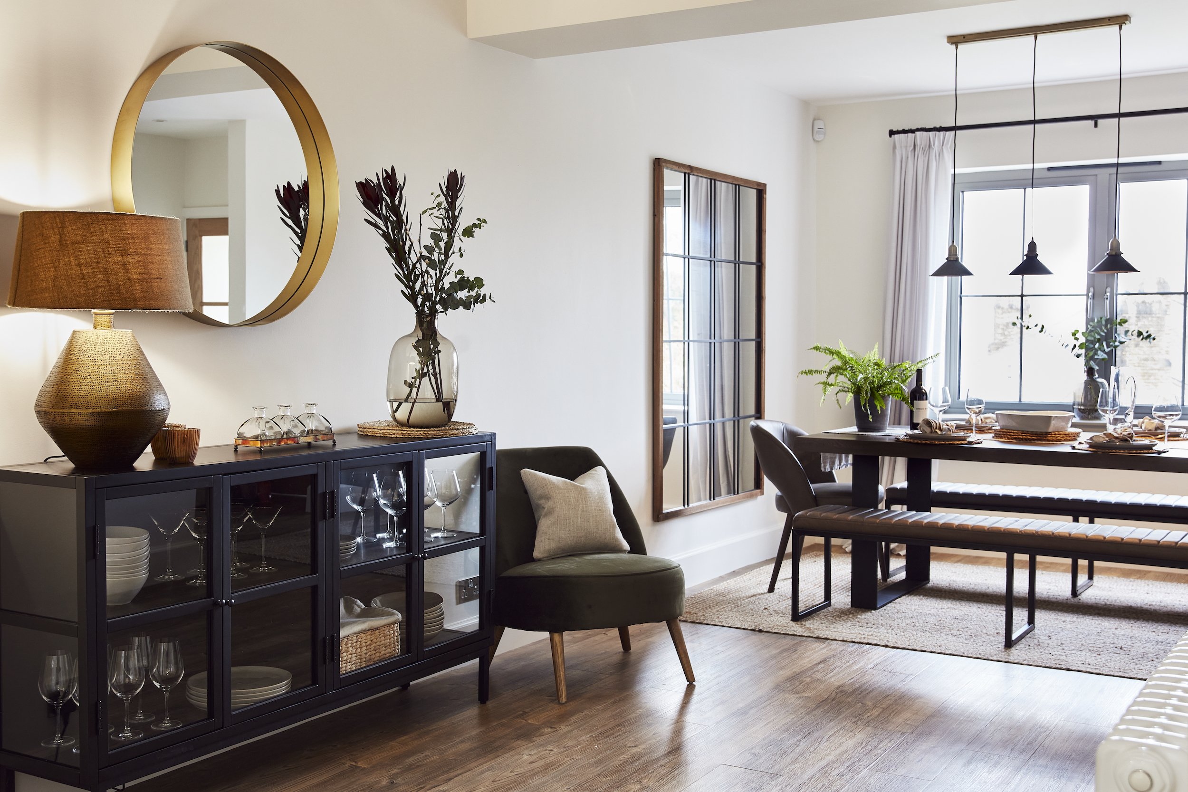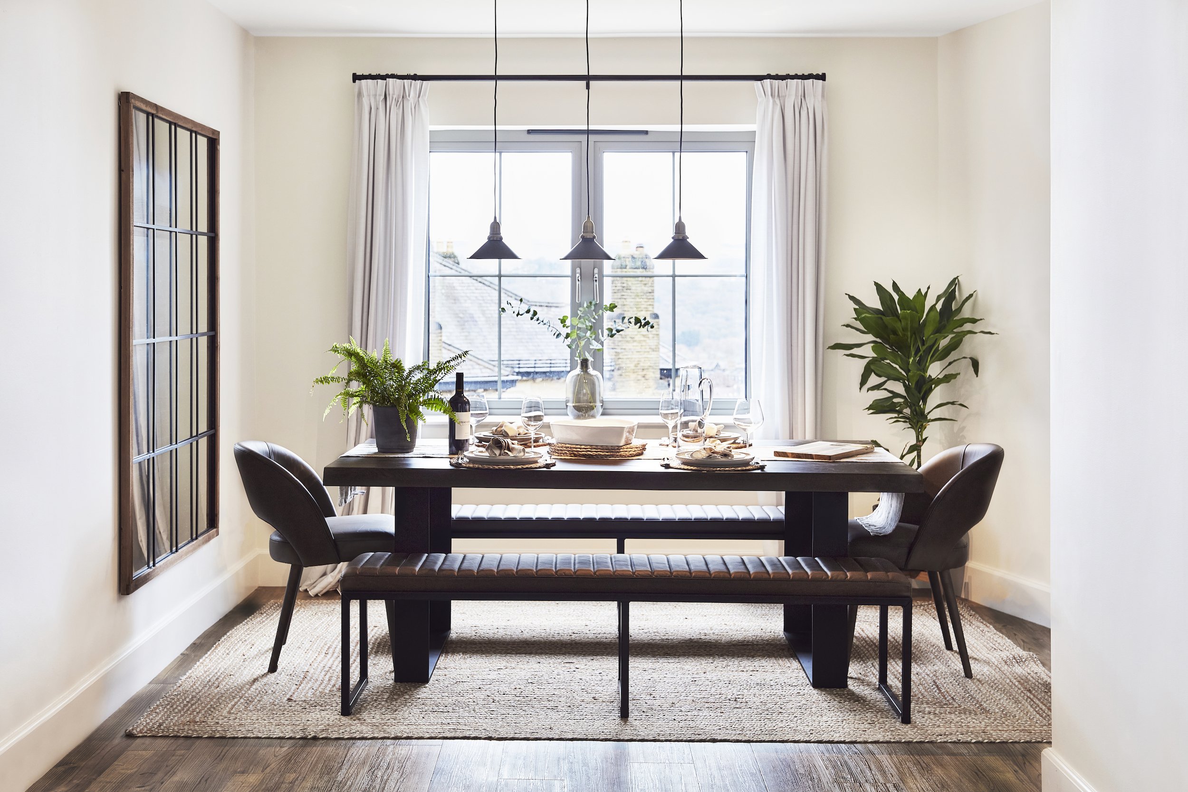
Open Plan Living Space Ilkley
CLIENT BRIEF
The brief was to create an open plan kitchen, living and dining space. The property previously had a galley kitchen with limited dining space, so HKI worked with an architect to extend at the rear of the house. With the addition of two sets of bi-folding doors, the client needed guidance on their furniture layout. HKI designed a social space, and selected finishes and furnishings to complete the scheme. The goal was to achieve a contemporary, natural, earthy colour palette in harmony with the outlook onto the garden.












