
Scandinavian Open Living Ilkley
CLIENT BRIEF
This project involved transforming a traditional layout into a modern, open-plan space that seamlessly integrates the kitchen, dining, and living area. The brief was to create a contemporary kitchen that would modernise the home while reflecting the client’s personality. Removing one wall was a key structural change, allowing the area to feel more spacious and cohesive.
The design scheme was kept neutral and timeless, featuring Scandinavian-inspired light oak finishes to maintain warmth and natural charm. Pops of colour were introduced through thoughtfully selected worktops, furniture, lighting, and soft furnishings like cushions, adding vibrancy to the space without overwhelming the aesthetic.
Functionality was a priority, with smart kitchen solutions such as a Quooker tap for instant boiling water and a Bora downdraft extractor for a sleek, clutter-free look. A custom-designed pantry with a sliding pocket door provides ample storage and a hidden preparation area, keeping the kitchen tidy and efficient.
The result is a beautifully modernised home that balances practicality with style, offering a welcoming and highly functional space for everyday living and entertaining.



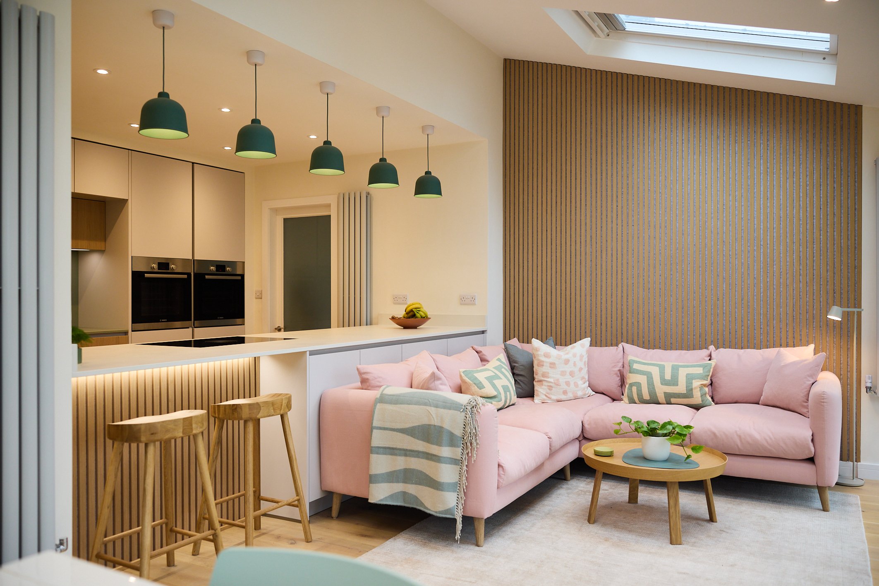



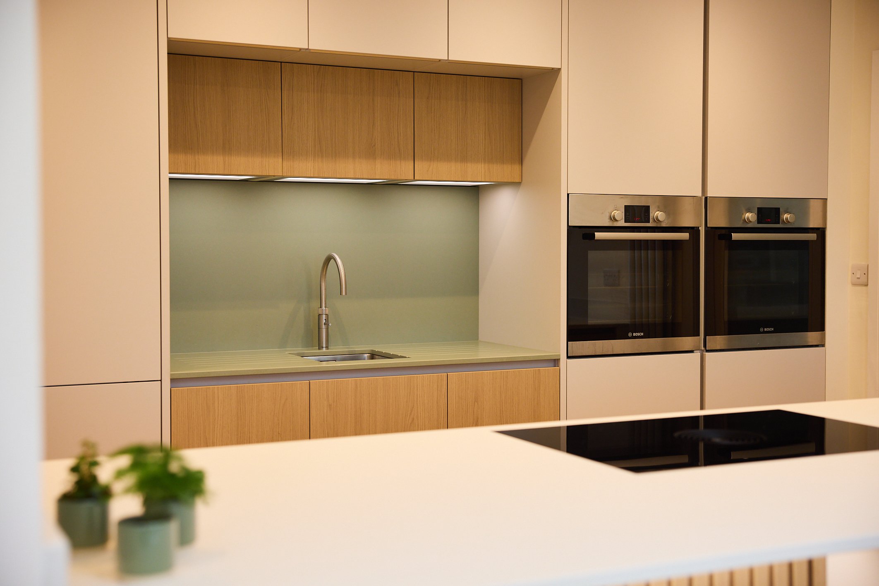




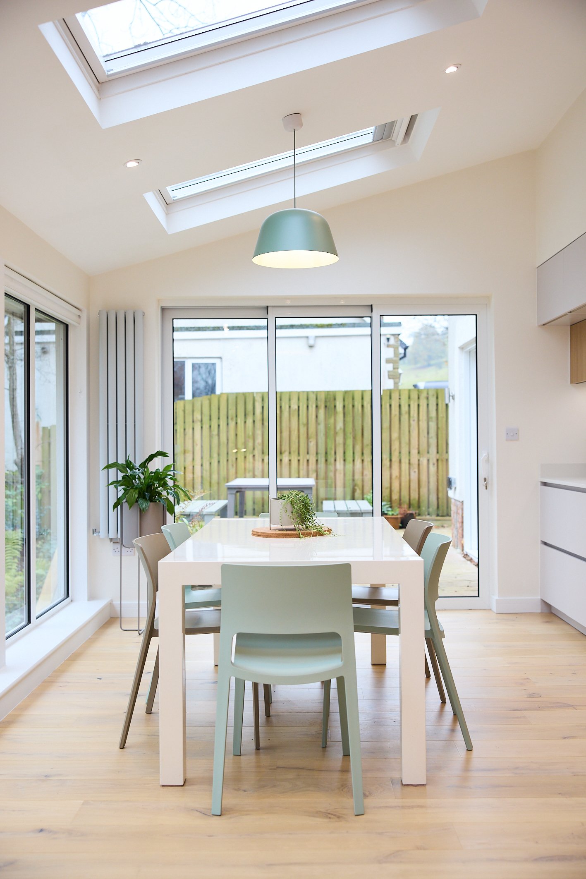
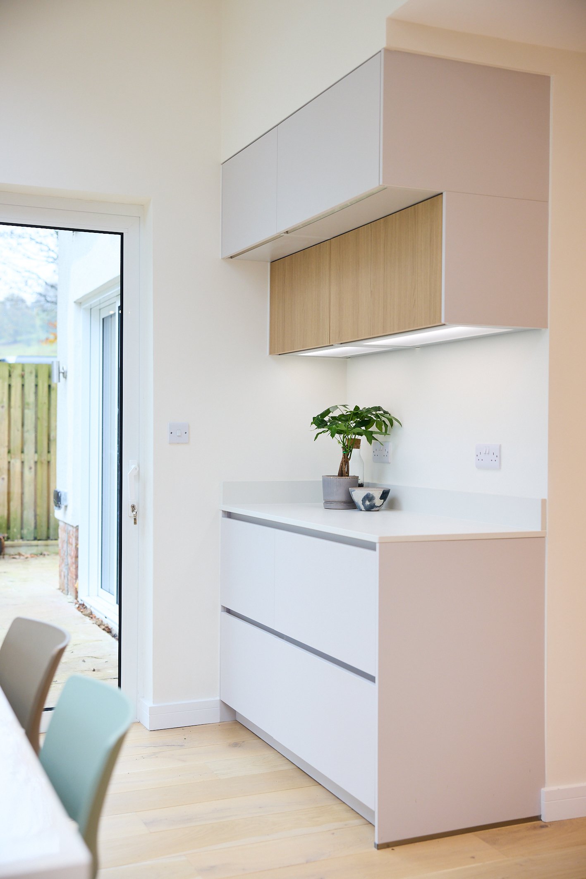
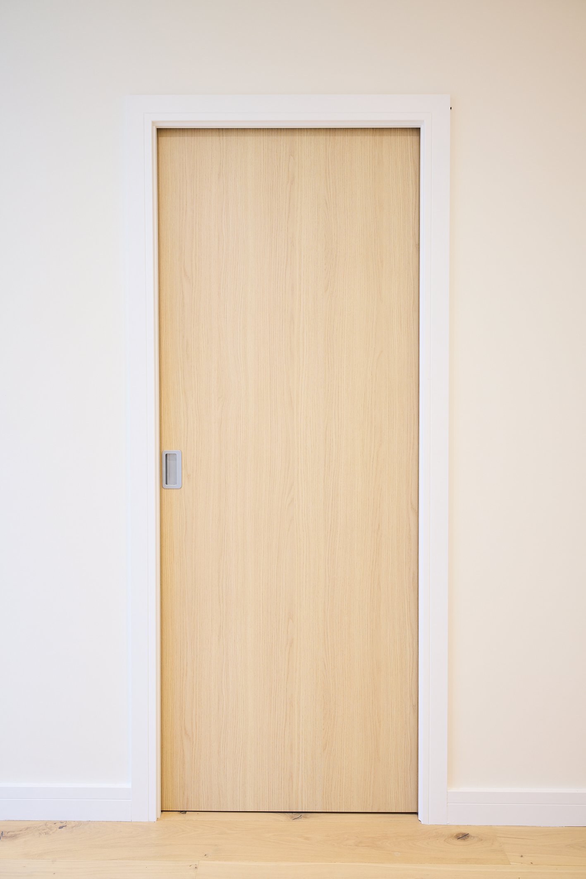
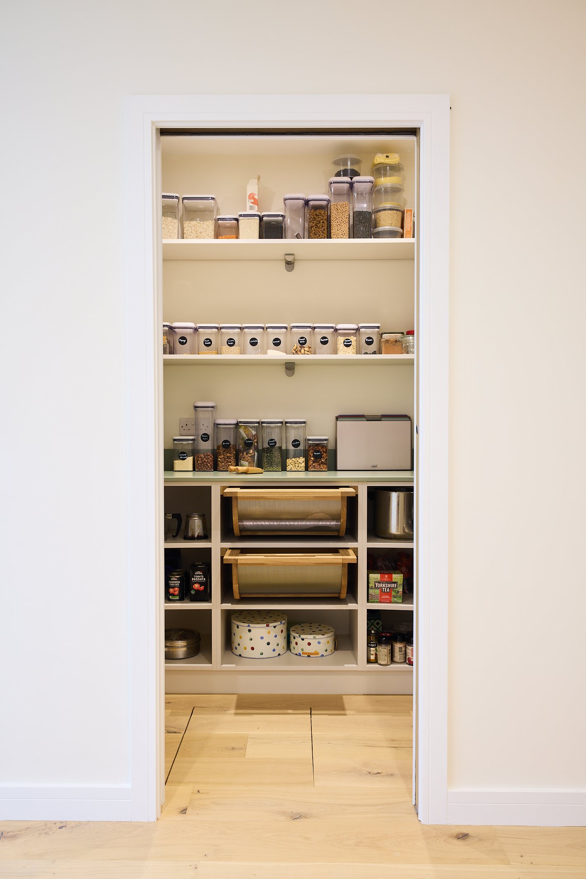
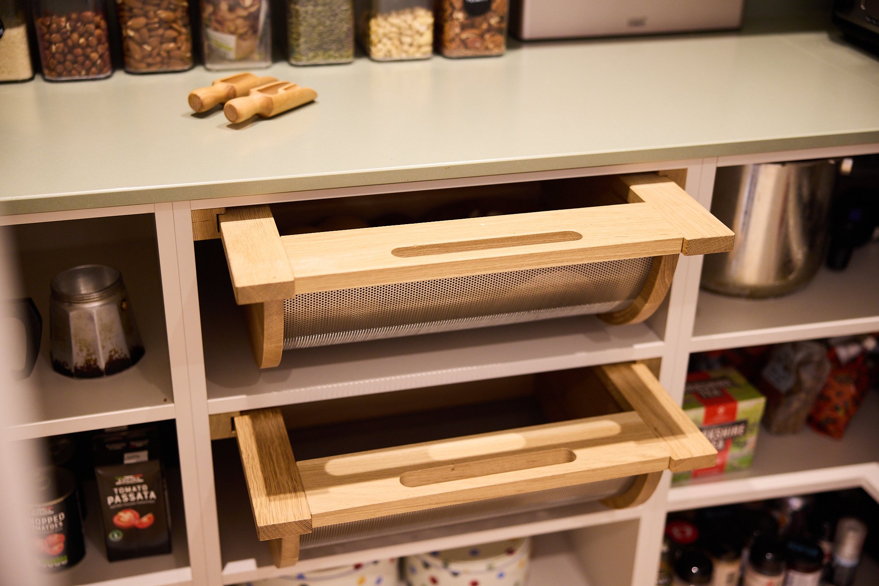



‘We commissioned Heather Kealey to design and install the interior for our new home in its entirety and we are very happy with the result. Heather listened well to our thoughts and ideas and understood what we wanted. She created a look for us which met the brief and is both beautiful and practical. She arranged for everything to go in. The whole process was very smooth and the result is gorgeous.
- Candy & David, Ilkley
